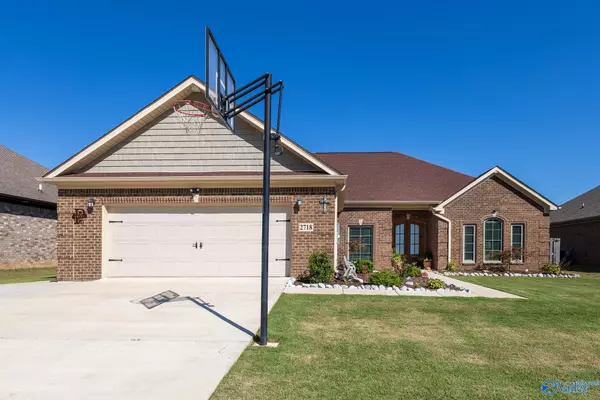For more information regarding the value of a property, please contact us for a free consultation.
2718 SW Apsley Way Decatur, AL 35603
Want to know what your home might be worth? Contact us for a FREE valuation!

Our team is ready to help you sell your home for the highest possible price ASAP
Key Details
Sold Price $359,900
Property Type Single Family Home
Sub Type Single Family Residence
Listing Status Sold
Purchase Type For Sale
Square Footage 2,296 sqft
Price per Sqft $156
Subdivision Manor Park
MLS Listing ID 21872934
Sold Date 11/15/24
Style Ranch/1 Story
Bedrooms 4
Full Baths 2
Half Baths 1
HOA Y/N No
Originating Board Valley MLS
Year Built 2020
Lot Size 0.270 Acres
Acres 0.27
Lot Dimensions 79.75 x 147.72
Property Description
Chapel Hill Road area in Manor Park Subdivision see this 4 bedroom 2 1/2 bath home before its gone! The home has upgrades to include a new gas generator, can lights in the eaves, electric screen door for the garage, and a beautiful wood fence. From the spacious foyer walk into the open floorplan. The vaulted ceiling in the great room adds to the openness. A kitchen island on a half circle adds to the drama of these rooms. Eat at the island, the formal dining room, the covered rear porch and patio or the breakfast area just off the kitchen. This is a split bedroom plan with the owner's suite isolated. Walk out of the owner's bath into the spacious laundry. Watch the video and be amazed!
Location
State AL
County Morgan
Direction From Decatur Take Danville Road Heading South To Chapel Hill Road, Turn Right Go About 2 Miles And Take A Sharp Left On South Chapel Hill Road, The Subdivision Is On The Left, House Is On The Left.
Rooms
Master Bedroom First
Bedroom 2 First
Bedroom 3 First
Bedroom 4 First
Interior
Heating Central 1
Cooling Central 1
Fireplaces Type Gas Log
Fireplace Yes
Appliance Dishwasher, Disposal, Microwave, Range, Refrigerator
Exterior
Exterior Feature Curb/Gutters, Sidewalk
Handicap Access Stall Shower
Parking Type Garage-Two Car, Garage Door Opener, Garage Faces Front, Driveway-Concrete
Building
Foundation Slab
Sewer Public Sewer
Water Public
New Construction Yes
Schools
Elementary Schools Chestnut Grove Elementary
Middle Schools Austin Middle
High Schools Austin
Others
Tax ID 13 05 0 000 001.021
Read Less

Copyright
Based on information from North Alabama MLS.
Bought with Real Broker LLC
GET MORE INFORMATION




