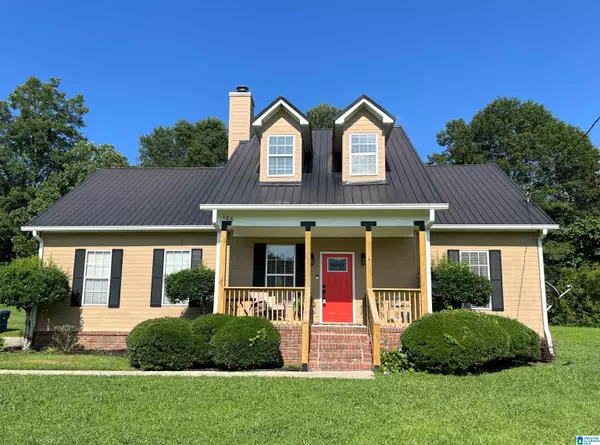For more information regarding the value of a property, please contact us for a free consultation.
106 MOUNTAIN CREEK DRIVE Gadsden, AL 35901
Want to know what your home might be worth? Contact us for a FREE valuation!

Our team is ready to help you sell your home for the highest possible price ASAP
Key Details
Sold Price $274,900
Property Type Single Family Home
Sub Type Single Family
Listing Status Sold
Purchase Type For Sale
Square Footage 2,518 sqft
Price per Sqft $109
Subdivision Mountain Creek Estates
MLS Listing ID 21398107
Sold Date 11/15/24
Bedrooms 4
Full Baths 2
Half Baths 1
Year Built 1996
Lot Size 0.600 Acres
Property Description
Beautifully updated 4 BR, 3 Ba on large level lot w/ multi-level deck perfect for entertaining. Entire Main level has 9 ft ceilings, gleaming HW floors, LR w/ FP, smooth ceilings, rec. lighting, & crown. Kit w/ granite countertops, oak cabinets, multi-level island w/ bar hght & countertop hght surfaces, SS appliances, gas range, & bay window. Primary BR on main w/ tiled Ba, Lg walk-in closet, dbl vanity & granite. Both HVAC units are appx 3 yrs old & under warranty. Laundry/MR w/ rear entrance, tile, utility sink, & a flex space. Upstairs: A huge family rm, 3 Lg BRs, a beautiful Ba & a cute office nook. 2 car garage. New gutters, Encapsulated crawl space, & New price! A Dream Home! Upstairs Bathroom smart vent w/ blue tooth speaker is controlled by panel on light switch, LED mirror w/ range of settings controlled by touch screen buttons on mirror. Newly Encapsulated crawl space with French drain. New garage door. Brand new gutters just installed. Large level lot.
Location
State AL
County Etowah
Area Altoona, Susan Moore, Etowah County
Rooms
Kitchen Eating Area, Island
Interior
Interior Features Bay Window, Recess Lighting
Heating Central (HEAT), Dual Systems (HEAT)
Cooling Central (COOL), Dual Systems (COOL)
Flooring Hardwood, Hardwood Laminate, Tile Floor
Fireplaces Number 1
Fireplaces Type Gas (FIREPL)
Laundry Utility Sink, Washer Hookup
Exterior
Exterior Feature Porch
Garage Attached, Driveway Parking, Parking (MLVL)
Garage Spaces 2.0
Waterfront No
Building
Lot Description Subdivision
Foundation Crawl Space
Sewer Septic
Water Public Water
Level or Stories 2+ Story
Schools
Elementary Schools Gaston
Middle Schools Gaston
High Schools Gadsden City
Others
Financing Cash,Conventional,FHA,USDA Rural,VA
Read Less
Bought with Birmingham Non-Member Office
GET MORE INFORMATION




