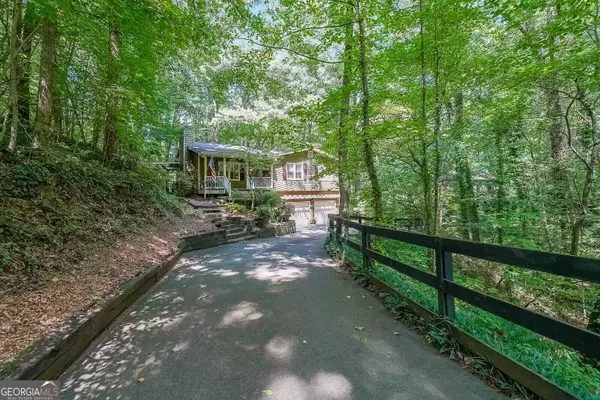Bought with Miles Ramsell • Keller Williams Community Partners
For more information regarding the value of a property, please contact us for a free consultation.
1598 Oakmont DR Acworth, GA 30102
Want to know what your home might be worth? Contact us for a FREE valuation!

Our team is ready to help you sell your home for the highest possible price ASAP
Key Details
Sold Price $353,000
Property Type Single Family Home
Sub Type Single Family Residence
Listing Status Sold
Purchase Type For Sale
Square Footage 1,411 sqft
Price per Sqft $250
Subdivision Freeman Heights
MLS Listing ID 10366884
Sold Date 11/12/24
Style Ranch
Bedrooms 3
Full Baths 2
Construction Status Resale
HOA Y/N No
Year Built 1984
Annual Tax Amount $3,574
Tax Year 2023
Lot Size 0.630 Acres
Property Description
Privacy abounds in this charming 3-bedroom, 2-bath home that is nestled in the serene woods, tucked away in a quaint neighborhood with no HOA. This home is perfectly situated near a private cul-de-sac. (no homes) You will love the beautiful laminate hardwood floors throughout, new vinyl windows, and a new back deck door. Recent updates include new gutters with guards, a new electric stove, a new furnace, and stunning granite countertops in the large updated kitchen. The Breakfast Area overlooks the Large Family room with cozy fireplace! The owner's retreat boasts a soaking tub and shower and separate vanity room. The secondary bedrooms are large with plenty of closet space! The entire property is fully fenced, providing privacy galore! Step out onto the deck and enjoy the peaceful view of your private backyard! Enjoy the Koi pond, or relax on your covered side porch & pergola which is wired for a TV perfect for game day gatherings! The unfinished basement offers endless possibilities, currently set up as a gym and workshop, with plenty of space to customize to your needs. Priced to move, 1598 Oakmont Drive is the perfect place to call home, with an ideal location just minutes from shopping, and convenient access to 575/75 and Woodstock.
Location
State GA
County Cherokee
Rooms
Basement Exterior Entry, Interior Entry, Unfinished
Main Level Bedrooms 3
Interior
Interior Features Double Vanity, In-Law Floorplan, Separate Shower, Soaking Tub, Tile Bath, Vaulted Ceiling(s)
Heating Forced Air, Natural Gas
Cooling Central Air, Electric
Flooring Hardwood, Laminate
Fireplaces Number 1
Fireplaces Type Family Room
Exterior
Garage Attached, Garage, Kitchen Level
Fence Back Yard, Chain Link, Fenced
Community Features None
Utilities Available Cable Available, Electricity Available, High Speed Internet, Natural Gas Available, Phone Available
Roof Type Composition
Building
Story Two
Foundation Block
Sewer Septic Tank
Level or Stories Two
Construction Status Resale
Schools
Elementary Schools Clark Creek
Middle Schools Booth
High Schools Etowah
Others
Acceptable Financing Cash, Conventional, FHA, VA Loan
Listing Terms Cash, Conventional, FHA, VA Loan
Financing VA
Read Less

© 2024 Georgia Multiple Listing Service. All Rights Reserved.
GET MORE INFORMATION




