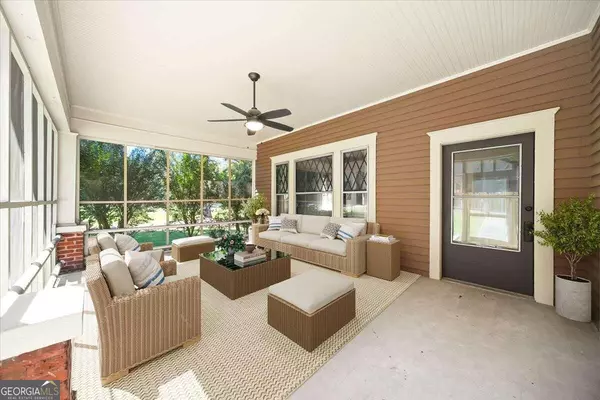Bought with Judy Horner Parker • Maximum One Grt. Atl. REALTORS
For more information regarding the value of a property, please contact us for a free consultation.
6285 Cochran Mill RD Chattahoochee Hills, GA 30268
Want to know what your home might be worth? Contact us for a FREE valuation!

Our team is ready to help you sell your home for the highest possible price ASAP
Key Details
Sold Price $423,405
Property Type Single Family Home
Sub Type Single Family Residence
Listing Status Sold
Purchase Type For Sale
Subdivision Chattahoochee Hills
MLS Listing ID 10389891
Sold Date 11/05/24
Style Craftsman
Bedrooms 3
Full Baths 2
Construction Status Resale
HOA Y/N No
Year Built 1925
Annual Tax Amount $2,213
Tax Year 2024
Lot Size 3.830 Acres
Property Description
Timeless 1925 Craftsman Home on 3.83 Acres with Breathtaking Pastoral Views. Step into a piece of history with this lovingly preserved 1925 Craftsman home, owned and meticulously cared for by the same family for nearly a century. This charming 3-bedroom, 2-bath residence offers easy, one-level living with all bedrooms and bathrooms conveniently located on the main floor. The home is rich with original details, including beautiful craftsman woodwork, tall ceilings, and original windows that fill the space with natural light. A welcoming screened-in front porch provides the perfect spot to relax and enjoy the peaceful surroundings. At the back of the home, a cozy media room opens onto a walk-out deck where you can take in stunning long-range views of preserved neighboring pastures, an idyllic spot to watch the sunset. Situated on approximately 3.5 acres, this home offers a perfect blend of historic charm and modern comfort. Located just minutes from the Chattahoochee Hills Nature Center, Cochran Mill Park, and the vibrant Serenbe community, this home provides the tranquility of country living with easy access to some of the area's finest outdoor spaces and the shops, restaurants and entertainment in nearby Serenbe.
Location
State GA
County Fulton
Rooms
Basement None
Main Level Bedrooms 3
Interior
Interior Features Beamed Ceilings, Double Vanity, Master On Main Level
Heating Central
Cooling Central Air
Flooring Hardwood
Fireplaces Number 3
Fireplaces Type Family Room, Other
Exterior
Exterior Feature Other
Garage Carport
Community Features None
Utilities Available Cable Available, Electricity Available, Phone Available, Sewer Available
Waterfront Description No Dock Or Boathouse
Roof Type Composition
Building
Story One
Sewer Public Sewer
Level or Stories One
Structure Type Other
Construction Status Resale
Schools
Elementary Schools Palmetto
Middle Schools Bear Creek
High Schools Creekside
Others
Financing Cash
Read Less

© 2024 Georgia Multiple Listing Service. All Rights Reserved.
GET MORE INFORMATION




