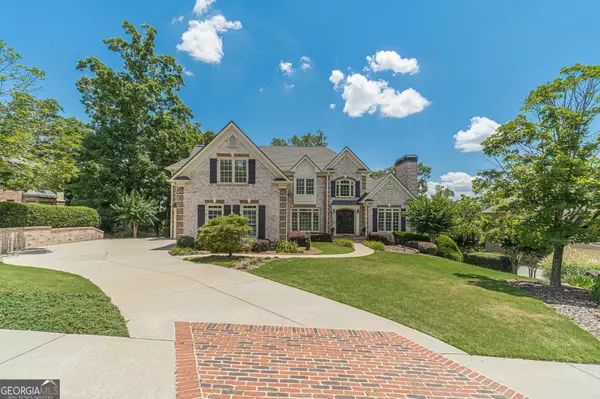Bought with Beverly Hart • BHHS Georgia Properties
For more information regarding the value of a property, please contact us for a free consultation.
3437 Binghurst RD Suwanee, GA 30024
Want to know what your home might be worth? Contact us for a FREE valuation!

Our team is ready to help you sell your home for the highest possible price ASAP
Key Details
Sold Price $1,215,000
Property Type Single Family Home
Sub Type Single Family Residence
Listing Status Sold
Purchase Type For Sale
Square Footage 6,623 sqft
Price per Sqft $183
Subdivision Edinburgh
MLS Listing ID 10331740
Sold Date 11/04/24
Style Brick 4 Side,Traditional
Bedrooms 6
Full Baths 5
Half Baths 1
Construction Status Resale
HOA Fees $2,600
HOA Y/N No
Year Built 2003
Annual Tax Amount $3,100
Tax Year 2023
Lot Size 0.380 Acres
Property Description
Welcome to this exquisite custom-built 4 sides brick home with stunning million dollar views. Located deep in the prestigious guard gated, Jack Nicklaus designed golf community of Edinburgh in Suwanee, voted one the best places to live and raise a family by Money Magazine, and the highly sought-after North Gwinnett School cluster. Enter you new home through the custom iron doors to the grand 2 story foyer with beautiful chandelier. This one owner home has been lovingly maintained including new roof in 2024, has so much to offer. The main level offers an open floorplan that seamlessly connects the culinary enthusiasts kitchen with stainless appliances and double ovens open to the breakfast area, cozy keeping room and family room complete with stone fireplace and coffered ceiling. It's perfect for entertaining, family time or just relaxing and taking in the breathtaking views through the oversized windows offering an abundance of natural light. The master suite is also on the main and offers its own spectacular private view, hard to find in the hustle and bustle of Suwanee. The spa inspired bath boasts his and her vanities, oversized shower with dual shower heads, jetted soaking tub and walk-in closet with custom shelving. The main level also hosts a banquet size dining room and offers a flex room with built in fireplace great for use as formal living, office, music room. Off the back of this level is an expansive and partially covered deck perfect for hosting happy hour or just sitting quietly and enjoying the sounds of nature. The upper level has 3 ample en-suite bedrooms as well as a loft area perfect for kids study area or entertainment room. The view and the multiple decks (recently rebuilt) are the star of the show, but the second star is the remarkable finished terrace level. This one you just have to see. The soaring ceilings make you feel like you've just entered another place altogether. The remarkable mix of splendor and function make it the perfect entertainers delight or multigenerational living space. This terrace is a one of a kind. The well appointed wet bar has additional hightop seating space, just like you favorite hang out. Beyond that is a large family room area. One of the unfinished rooms has been converted to a golf lovers dream and practice area. There is ample unfinished space making for plenty of storage. There is a bedroom and full bath as well. The second terrace bedroom is currently used as the billiard room (with another great view), but the family room or golf room could be converted into a game room or theater allowing it to be used for its original use. There is a second deck and patio on this level with its own private view of nature. But wait, there's more, go down another flight of stairs and you'll find the sub-basement, making it the perfect workshop, studio or whatever your imagination makes it. Edinburgh offers phenomenal amenities including Olympic size pool with water slide, swim team, lighted tennis courts, fitness center, clubhouse, playground, basketball courts and multiple planned activities throughout the year. Located in Suwanee, a short drive to Chattahoochee River, Lake Lanier, shopping, dining, and the award-winning Suwanee Town Center that is always bustling with events to fit every interest.
Location
State GA
County Gwinnett
Rooms
Basement Bath Finished, Daylight, Exterior Entry, Finished, Full, Interior Entry
Main Level Bedrooms 1
Interior
Interior Features Double Vanity, High Ceilings, Master On Main Level, Pulldown Attic Stairs, Separate Shower, Split Bedroom Plan, Tray Ceiling(s), Two Story Foyer, Vaulted Ceiling(s), Walk-In Closet(s), Wet Bar, Whirlpool Bath
Heating Central, Natural Gas, Zoned
Cooling Ceiling Fan(s), Central Air, Zoned
Flooring Carpet, Hardwood
Fireplaces Number 1
Fireplaces Type Family Room, Gas Log, Gas Starter, Living Room, Masonry
Exterior
Garage Garage, Garage Door Opener, Kitchen Level, Side/Rear Entrance
Garage Spaces 3.0
Community Features Clubhouse, Fitness Center, Gated, Golf, Playground, Pool, Sidewalks, Swim Team, Tennis Court(s)
Utilities Available Cable Available, Electricity Available, Natural Gas Available, Phone Available, Sewer Connected, Underground Utilities, Water Available
Waterfront Description No Dock Or Boathouse
View Seasonal View
Roof Type Composition
Building
Story Three Or More
Foundation Slab
Sewer Public Sewer
Level or Stories Three Or More
Construction Status Resale
Schools
Elementary Schools Riverside
Middle Schools North Gwinnett
High Schools North Gwinnett
Others
Acceptable Financing 1031 Exchange, Cash, Conventional, VA Loan
Listing Terms 1031 Exchange, Cash, Conventional, VA Loan
Financing Conventional
Read Less

© 2024 Georgia Multiple Listing Service. All Rights Reserved.
GET MORE INFORMATION




