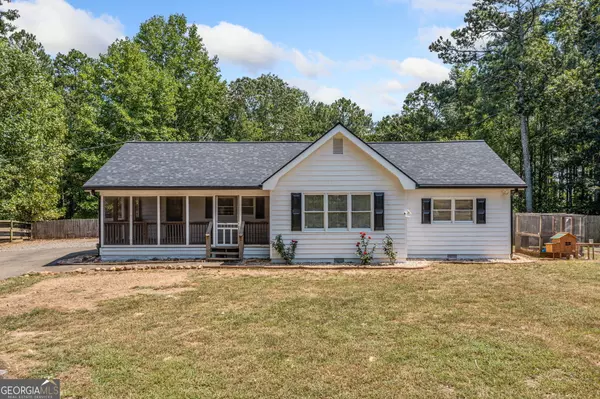Bought with Robert Clements • Real Broker LLC
For more information regarding the value of a property, please contact us for a free consultation.
1426 Rampley TRL Canton, GA 30114
Want to know what your home might be worth? Contact us for a FREE valuation!

Our team is ready to help you sell your home for the highest possible price ASAP
Key Details
Sold Price $410,000
Property Type Single Family Home
Sub Type Farm
Listing Status Sold
Purchase Type For Sale
MLS Listing ID 10369272
Sold Date 10/11/24
Style Ranch
Bedrooms 4
Full Baths 3
Construction Status Resale
HOA Y/N No
Year Built 1977
Annual Tax Amount $1,969
Tax Year 2023
Lot Size 2.500 Acres
Property Description
2.5 Acres! No HOA! No Restrictions! This beautiful mini-farm is not one you want to miss. It has been utilized as a small farm with chickens, ducks, goats, and a pig with water sources at each of the fenced in areas. This 4 bedroom, 3 bath is a great family home. As you enter the home from the screened in porch, you are in the living room. The original pine hardwoods are throughout the home. Straight forward and through the living room you will find 3 bedrooms and 2 bathrooms. On the opposite side of the living room is the entrance to the large kitchen/dining area. The granite counter tops look great with the stained cabinets. The double sink has been upgraded to one large sink. The laundry closet is located just off the kitchen. As you pass through the kitchen/dining area, you enter the addition that was added to the back of the home. This is where the sizable master bedroom is located. The master bath has a double vanity and shower/tub combo. There is a large walk-in closet that completes this master bedroom. The home also has a NEW roof. The screened porch or back deck would be great places to sit and relax or entertain your friends. Unique property with all the feels of the country located minutes from Canton's shopping and restaurants. Seller to provide a 2,000 paint allowance.
Location
State GA
County Cherokee
Rooms
Basement None
Main Level Bedrooms 4
Interior
Interior Features Double Vanity, Master On Main Level, Rear Stairs, Split Bedroom Plan, Walk-In Closet(s)
Heating Central, Electric
Cooling Ceiling Fan(s), Central Air, Electric
Flooring Hardwood
Exterior
Garage Parking Pad
Fence Back Yard, Fenced, Front Yard, Wood
Community Features None
Utilities Available Cable Available, Electricity Available, Phone Available
Waterfront Description No Dock Or Boathouse
Roof Type Composition
Building
Story One
Foundation Block
Sewer Septic Tank
Level or Stories One
Construction Status Resale
Schools
Elementary Schools R M Moore
Middle Schools Teasley
High Schools Cherokee
Others
Acceptable Financing Cash, Conventional, FHA, USDA Loan
Listing Terms Cash, Conventional, FHA, USDA Loan
Financing Cash
Read Less

© 2024 Georgia Multiple Listing Service. All Rights Reserved.
GET MORE INFORMATION




