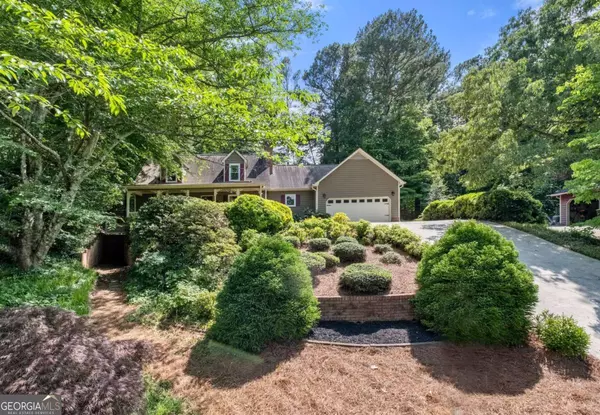Bought with Magdalena Young • Keller Williams Rlty-Atl.North
For more information regarding the value of a property, please contact us for a free consultation.
86 Queen Anne DR SE Mableton, GA 30126
Want to know what your home might be worth? Contact us for a FREE valuation!

Our team is ready to help you sell your home for the highest possible price ASAP
Key Details
Sold Price $430,000
Property Type Single Family Home
Sub Type Single Family Residence
Listing Status Sold
Purchase Type For Sale
Square Footage 2,085 sqft
Price per Sqft $206
Subdivision Anne Place
MLS Listing ID 10296663
Sold Date 05/31/24
Style Traditional
Bedrooms 3
Full Baths 2
Half Baths 1
Construction Status Resale
HOA Y/N No
Year Built 1986
Annual Tax Amount $3,633
Tax Year 2023
Lot Size 0.439 Acres
Property Description
Discover the allure of this charming 3-bedroom, 2.5-bathroom residence in Mableton, boasting over 2000 sq ft of space nestled on nearly half an acre. Upon arrival, the home commands attention with its secluded ambiance and distinctive landscaping. A Craftsman-style front porch invites you to admire the front yard. Step inside to find an inviting open floorplan with hardwood floors, highlighted by a spacious family room featuring a striking floor-to-ceiling brick fireplace and access to an oversized sunroom with AC/heating - ideal for year-round enjoyment. The kitchen beckons with its eat-in area, complete with a breakfast bar, while the adjacent dining area bathes in natural light from bay windows. Indulge in the luxury of not just one, but two master bedrooms. Perfect for accommodating guests, multigenerational living, or simply enjoying an extra level of comfort. This home is a smart house, having had a successful energy audit, with smart thermostats installed up/downstairs and automatic sensor lights adding convenience and efficiency to everyday living. Newly installed windows throughout the house come with a 20-year warranty that transfers with the home, ensuring both comfort and peace of mind. With two air conditioning units for separate levels and engineered hardwood floors downstairs with a wire brushed finish, comfort and style are seamlessly intertwined. Additionally, two attics provide ample storage space, with one large attic off the master closet over the garage offering the potential for building out a large bonus room or office. The full basement features laundry hookups, outdoor lights, and exterior street-level access, along with closed-cell spray foam insulation for added energy efficiency. Outside, a craftsman cottage shed and boat/RV parking on the side of the garage add functionality and convenience. The fully fenced backyard, complete with mature trees and lush landscaping, ensures privacy and tranquility. Additionally, immerse yourself in the vibrant South Cobb community, offering an array of amenities and attractions. Enjoy summer concerts at the Barnes Amphitheatre, explore the scenic Silver Comet Trail, or make a splash at the South Cobb Aquatic Center. Entertainment options abound at The EpiCenter, while thrill-seekers will delight in the nearby Six Flags Over Georgia. For outdoor enthusiasts, the Chattahoochee River provides endless recreational opportunities. Nearby conveniences include dining options and shopping destinations such as Cumberland Mall and Cobb Galleria, ensuring a fulfilling lifestyle for residents.
Location
State GA
County Cobb
Rooms
Basement Exterior Entry, Full, Interior Entry
Main Level Bedrooms 1
Interior
Interior Features Master On Main Level
Heating Central
Cooling Central Air
Flooring Carpet, Hardwood
Fireplaces Number 2
Fireplaces Type Basement, Family Room, Masonry
Exterior
Exterior Feature Other
Garage Attached, Garage
Garage Spaces 2.0
Community Features Street Lights
Utilities Available Underground Utilities
Roof Type Composition
Building
Story Two
Sewer Public Sewer
Level or Stories Two
Structure Type Other
Construction Status Resale
Schools
Elementary Schools Mableton
Middle Schools Floyd
High Schools South Cobb
Others
Financing Conventional
Read Less

© 2024 Georgia Multiple Listing Service. All Rights Reserved.
GET MORE INFORMATION




