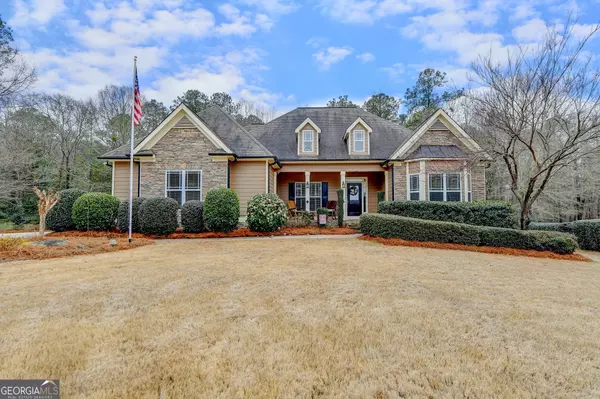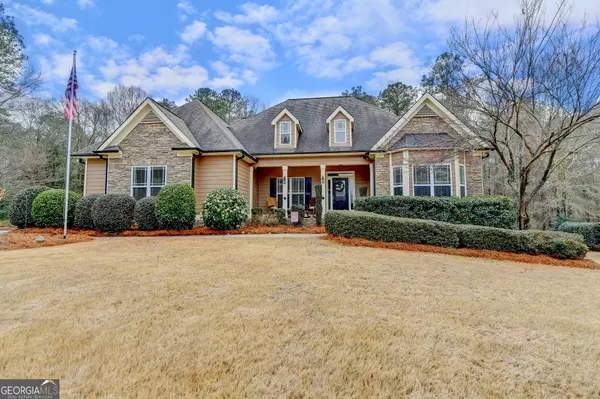Bought with Aleaha Whitus • The Legacy Real Estate Group
For more information regarding the value of a property, please contact us for a free consultation.
10 Clear Spring CT Oxford, GA 30054
Want to know what your home might be worth? Contact us for a FREE valuation!

Our team is ready to help you sell your home for the highest possible price ASAP
Key Details
Sold Price $520,000
Property Type Single Family Home
Sub Type Single Family Residence
Listing Status Sold
Purchase Type For Sale
Square Footage 4,351 sqft
Price per Sqft $119
Subdivision Northwood
MLS Listing ID 10260258
Sold Date 04/26/24
Style Ranch
Bedrooms 5
Full Baths 3
Half Baths 1
Construction Status Resale
HOA Fees $400
HOA Y/N Yes
Year Built 2005
Annual Tax Amount $4,324
Tax Year 2023
Lot Size 1.000 Acres
Property Description
Spring on over - Ranch home with a fully finished basement with enormous possibilities. Enjoy countless days of relaxing on the deck or patio, use the basement and backyard as additional room for BBQ, birthday, holiday, fun and games. Formal dining room features trey ceilings, large living room includes stone fireplace and built-in bookshelf. Master on main has a walk-in closet, relax in the master bath garden tub or custom tile shower. Granite countertops enhance the beauty of the kitchen and rock bar. Large deck off living room overlooking the backyard. The basement includes a Kitchenette with bar, dining area, game area, and large bath. Private entry and patio to basement.
Location
State GA
County Newton
Rooms
Basement Daylight, Exterior Entry, Finished, Full
Main Level Bedrooms 4
Interior
Interior Features Bookcases, Double Vanity, In-Law Floorplan, Master On Main Level, Tray Ceiling(s), Vaulted Ceiling(s), Walk-In Closet(s), Wet Bar
Heating Central, Heat Pump, Natural Gas
Cooling Electric, Heat Pump
Flooring Carpet, Hardwood, Tile
Fireplaces Number 1
Fireplaces Type Factory Built, Family Room
Exterior
Garage Garage, Kitchen Level, Side/Rear Entrance
Community Features Clubhouse, Playground, Pool, Tennis Court(s)
Utilities Available Cable Available, Electricity Available, High Speed Internet, Natural Gas Available, Underground Utilities
Waterfront Description No Dock Or Boathouse
Roof Type Composition
Building
Story Two
Sewer Septic Tank
Level or Stories Two
Construction Status Resale
Schools
Elementary Schools Flint Hill
Middle Schools Cousins
High Schools Newton
Others
Special Listing Condition Agent/Seller Relationship
Read Less

© 2024 Georgia Multiple Listing Service. All Rights Reserved.
GET MORE INFORMATION




