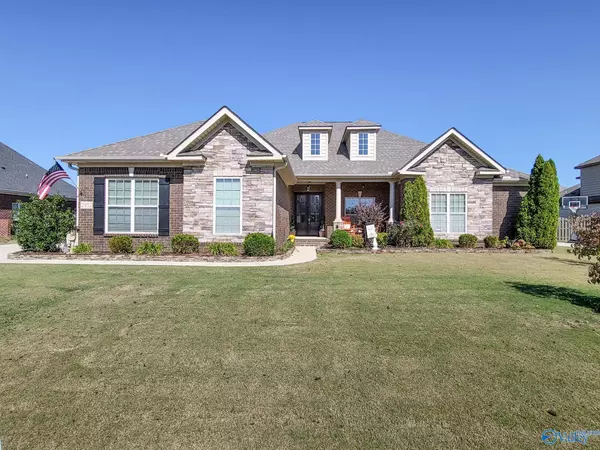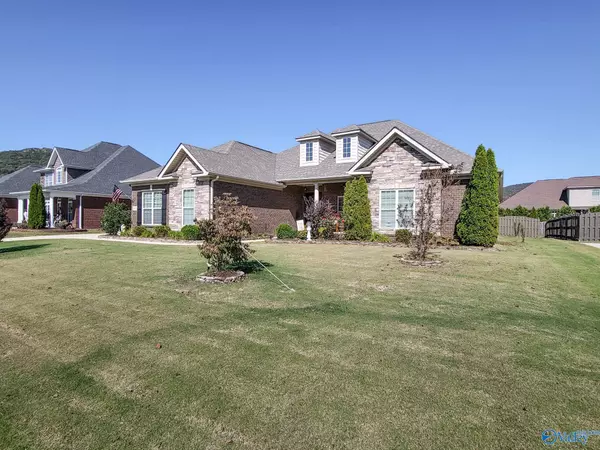For more information regarding the value of a property, please contact us for a free consultation.
2932 Chantry Place SE Gurley, AL 35748
Want to know what your home might be worth? Contact us for a FREE valuation!

Our team is ready to help you sell your home for the highest possible price ASAP
Key Details
Sold Price $671,799
Property Type Single Family Home
Sub Type Single Family Residence
Listing Status Sold
Purchase Type For Sale
Square Footage 3,978 sqft
Price per Sqft $168
Subdivision Mcmullen Cove Coventry
MLS Listing ID 21845850
Sold Date 03/15/24
Bedrooms 4
Full Baths 4
HOA Fees $116/ann
HOA Y/N Yes
Originating Board Valley MLS
Year Built 2014
Lot Size 0.330 Acres
Acres 0.33
Lot Dimensions 100 x 146
Property Description
VA Assumable Loan at 3.75% 317,980- bal., payment $2,040- McMullen Cove's Finest! Panoramic Views! A rare Find. 4 bedrooms and 4 bathrooms! Isolated Master Suite with trey ceiling. Glamour bath with custom Tiled shower and Jetted Tub. Cook your family's favorite meal in the Gorgeous Dream Kitchen. Bathrooms and kitchen have Custom cabinetry. This home is top notch elegance and comfort in this Spacious, Open floor plan. Enjoy this Awesome enclosed back porch perfect for entertaining family and friends. With hot tub and outdoor fireplace, privacy fenced. Community pool, tennis, clubhouse, Flint River access and trails, with Million Dollar Views! Call today!
Location
State AL
County Madison
Direction Governor's Drive/Hwy 431s, L Old Hwy 431, R Old Gate Lane, L Chantry Place
Rooms
Master Bedroom First
Bedroom 2 First
Bedroom 3 First
Bedroom 4 First
Interior
Heating Central 2, Electric
Cooling Central 2
Fireplaces Type Gas Log
Fireplace Yes
Appliance Dishwasher, Disposal, Gas Cooktop, Oven, Microwave, Refrigerator
Exterior
Exterior Feature Curb/Gutters, Fireplace, Hot Tub, Sidewalk
Garage Spaces 3.0
Fence Privacy
Utilities Available Underground Utilities
Street Surface Concrete
Porch Covered Patio, Screened Porch
Parking Type Attached, Three Car Garage, Garage Faces Side
Building
Lot Description Views, Sprinkler Sys
Foundation Slab
Sewer Public Sewer
Water Public
New Construction Yes
Schools
Elementary Schools Hampton Cove
Middle Schools Hampton Cove
High Schools Huntsville
Others
HOA Name Hughes Management
Tax ID 1904170000001.059
SqFt Source Appraiser
Read Less

Copyright
Based on information from North Alabama MLS.
Bought with Nexthome Kel Mitchell
GET MORE INFORMATION




