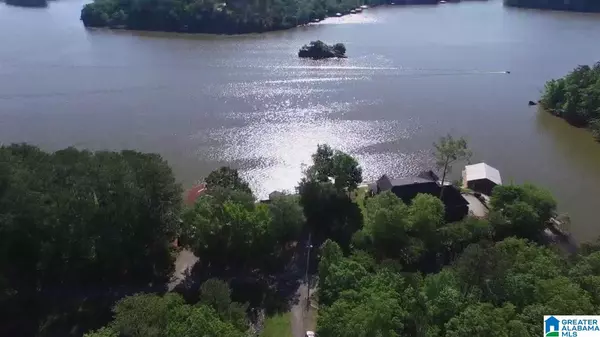For more information regarding the value of a property, please contact us for a free consultation.
3100 WALDROP ROAD Ashville, AL 35953
Want to know what your home might be worth? Contact us for a FREE valuation!

Our team is ready to help you sell your home for the highest possible price ASAP
Key Details
Sold Price $1,300,000
Property Type Single Family Home
Sub Type Single Family
Listing Status Sold
Purchase Type For Sale
Square Footage 5,613 sqft
Price per Sqft $231
Subdivision Ten Island
MLS Listing ID 1286475
Sold Date 07/22/22
Bedrooms 5
Full Baths 3
Half Baths 2
Year Built 2010
Lot Size 1.000 Acres
Property Description
Ten Island Home on Neely Henry Lake is a private oasis with breath taking sunrises and 180 degree views of the lake. Over 500 ft. of Lake Frontage with multiple entertainment areas along the shoreline with boardwalks, gazebo, pergola, and fire pit. Over 5,000 sq. ft. Island Home features 5 Bedrooms, 3 Full Bath & 2 Half Baths with Main Level and basement parking. Master is Spacious and Master Bath features Granite enclosed Shower. Entertainment area in the upstairs Bonus Room. Kitchen features, Stainless Appliances, Granite Countertops, Custom Pullout draws and Racks. Large Laundry Room and Pantry. Whole house generator. Lots of details along the covered porch with stamped concrete floors, grilling area with stainless hood, and the best observation area in the bricked gazebo overlooking the best view on Neely Henry Lake. Year around deep water but features a swimming areas with rock bottom shoreline and walk-in steps great for kids and learning to ski. More specific details available.
Location
State AL
County St Clair
Area Ashville, Margaret, Odenville, Ragland
Rooms
Kitchen Breakfast Bar, Eating Area, Island, Pantry
Interior
Interior Features Central Vacuum
Heating Gas Heat
Cooling 3+ Systems (COOL), Central (COOL)
Flooring Carpet, Hardwood, Tile Floor
Fireplaces Number 1
Fireplaces Type Gas (FIREPL)
Laundry Utility Sink, Washer Hookup
Exterior
Exterior Feature Balcony, Boat House Private, Dock Private, Gazebo, Grill, Porch
Garage Attached, Basement Parking, Driveway Parking
Garage Spaces 3.0
Amenities Available BBQ Area, Boat Storage Facility, Boats-Motorized Allowed, Fishing
Waterfront Yes
Building
Lot Description Acreage, Some Trees
Foundation Basement
Sewer Septic
Water Public Water
Level or Stories 2+ Story
Schools
Elementary Schools Ashville
Middle Schools Ashville
High Schools Ashville
Others
Financing Cash,Conventional
Read Less
Bought with Corporate South Realty,Inc
GET MORE INFORMATION




