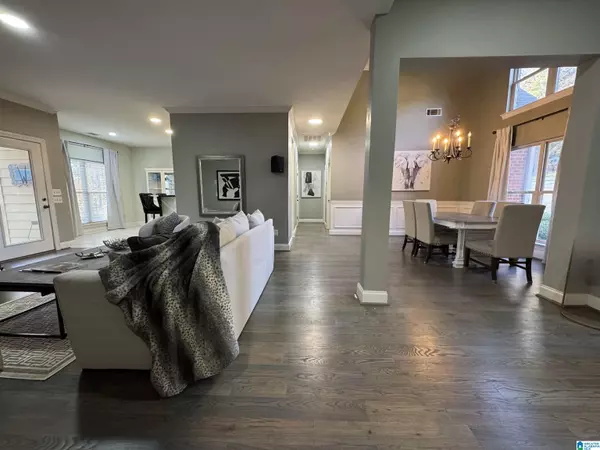404 BENT CREEK TRACE Chelsea, AL 35043

UPDATED:
Key Details
Property Type Single Family Home
Sub Type Single Family
Listing Status Active
Purchase Type For Sale
Square Footage 3,064 sqft
Price per Sqft $158
Subdivision Bent Creek
MLS Listing ID 21435945
Bedrooms 4
Full Baths 3
Half Baths 1
Year Built 2007
Lot Size 0.490 Acres
Property Sub-Type Single Family
Property Description
Location
State AL
County Shelby
Area Chelsea
Rooms
Kitchen Eating Area
Interior
Interior Features Home Theater, Recess Lighting, Split Bedroom
Heating Forced Air, Gas Heat
Cooling Central (COOL), Dual Systems (COOL)
Flooring Carpet, Hardwood, Tile Floor
Fireplaces Number 1
Fireplaces Type Gas (FIREPL)
Laundry Washer Hookup
Exterior
Exterior Feature Fenced Yard, Fireplace, Lighting System, Porch
Parking Features Driveway Parking, Lower Level, Off Street Parking
Garage Spaces 2.0
Pool Community
Building
Foundation Basement
Sewer Connected
Water Public Water
Level or Stories 1-Story
Schools
Elementary Schools Pelham Ridge
Middle Schools Pelham Park
High Schools Pelham
Others
Financing Cash,Conventional,FHA,VA
Virtual Tour https://www.propertypanorama.com/instaview/bham/21435945
GET MORE INFORMATION




