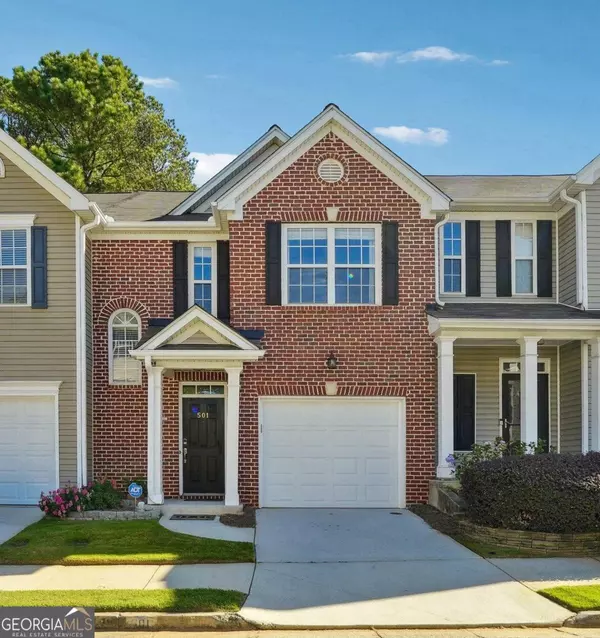501 Lantern Wood DR Scottdale, GA 30079
UPDATED:
Key Details
Property Type Townhouse
Sub Type Townhouse
Listing Status Active
Purchase Type For Sale
Square Footage 1,596 sqft
Price per Sqft $200
Subdivision Lantern Ridge
MLS Listing ID 10398708
Style Brick Front
Bedrooms 3
Full Baths 2
Half Baths 1
Construction Status Resale
HOA Fees $1,800
HOA Y/N Yes
Year Built 2002
Annual Tax Amount $2,737
Tax Year 2023
Lot Size 1,306 Sqft
Property Description
Location
State GA
County Dekalb
Rooms
Basement None
Interior
Interior Features Double Vanity, Walk-In Closet(s)
Heating Central
Cooling Ceiling Fan(s), Central Air
Flooring Carpet, Hardwood
Fireplaces Number 1
Fireplaces Type Family Room
Exterior
Exterior Feature Other
Garage Garage
Garage Spaces 2.0
Fence Back Yard
Community Features Lake, Playground, Sidewalks, Street Lights, Walk To Shopping
Utilities Available Cable Available, Electricity Available, High Speed Internet, Natural Gas Available, Other, Phone Available, Sewer Available, Water Available
Roof Type Composition
Building
Story Two
Foundation Slab
Sewer Public Sewer
Level or Stories Two
Structure Type Other
Construction Status Resale
Schools
Elementary Schools Avondale
Middle Schools Druid Hills
High Schools Druid Hills

GET MORE INFORMATION




