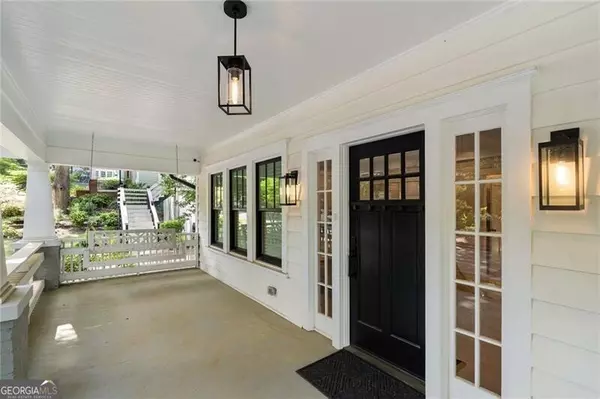324 8th ST NE Atlanta, GA 30309
UPDATED:
Key Details
Property Type Single Family Home
Sub Type Single Family Residence
Listing Status Active
Purchase Type For Rent
Square Footage 5,040 sqft
Subdivision Midtown
MLS Listing ID 10385727
Style Craftsman,Traditional
Bedrooms 3
Full Baths 3
Half Baths 1
Construction Status Resale
HOA Y/N No
Year Built 1924
Lot Size 8,232 Sqft
Property Description
Location
State GA
County Fulton
Rooms
Basement Daylight, Finished
Main Level Bedrooms 1
Interior
Interior Features Beamed Ceilings, Bookcases, In-Law Floorplan, Separate Shower, Soaking Tub, Walk-In Closet(s)
Heating Forced Air, Natural Gas, Zoned
Cooling Ceiling Fan(s), Central Air, Zoned
Flooring Hardwood
Fireplaces Number 2
Fireplaces Type Living Room, Other
Exterior
Garage Detached, Garage, Kitchen Level
Garage Spaces 2.0
Fence Back Yard, Wood
Community Features None
Utilities Available Cable Available, Electricity Available, High Speed Internet, Natural Gas Available, Sewer Available, Water Available
View City
Roof Type Composition
Building
Story Three Or More
Sewer Public Sewer
Level or Stories Three Or More
Construction Status Resale
Schools
Elementary Schools Springdale Park
Middle Schools David T Howard
High Schools Midtown

GET MORE INFORMATION




