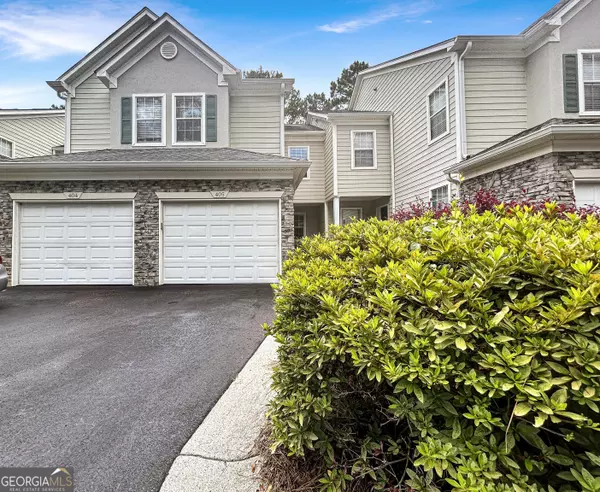405 Peachtree Club DR Peachtree City, GA 30269
UPDATED:
Key Details
Property Type Condo
Sub Type Condominium
Listing Status Active
Purchase Type For Sale
Square Footage 1,412 sqft
Price per Sqft $247
Subdivision Peachtree Club Condos
MLS Listing ID 10347192
Style Traditional
Bedrooms 3
Full Baths 2
Half Baths 1
Construction Status Resale
HOA Fees $3,600
HOA Y/N Yes
Year Built 1995
Annual Tax Amount $3,493
Tax Year 2023
Property Description
Location
State GA
County Fayette
Rooms
Basement None
Interior
Interior Features Double Vanity, Walk-In Closet(s)
Heating Central, Common, Electric
Cooling Ceiling Fan(s), Central Air
Flooring Hardwood, Tile, Vinyl
Fireplaces Number 1
Fireplaces Type Living Room
Exterior
Garage Attached, Garage, Garage Door Opener, Kitchen Level
Garage Spaces 1.0
Community Features Clubhouse, Park, Playground, Pool, Street Lights, Tennis Court(s), Walk To Schools, Walk To Shopping
Utilities Available Cable Available, Electricity Available, Sewer Available, Sewer Connected, Water Available
Roof Type Composition
Building
Story Two
Foundation Slab
Sewer Public Sewer
Level or Stories Two
Construction Status Resale
Schools
Elementary Schools Oak Grove
Middle Schools Rising Starr
High Schools Starrs Mill
Others
Acceptable Financing Cash, Conventional
Listing Terms Cash, Conventional

GET MORE INFORMATION




